Wacky vernacky Brad Turner. June 6, 2016.
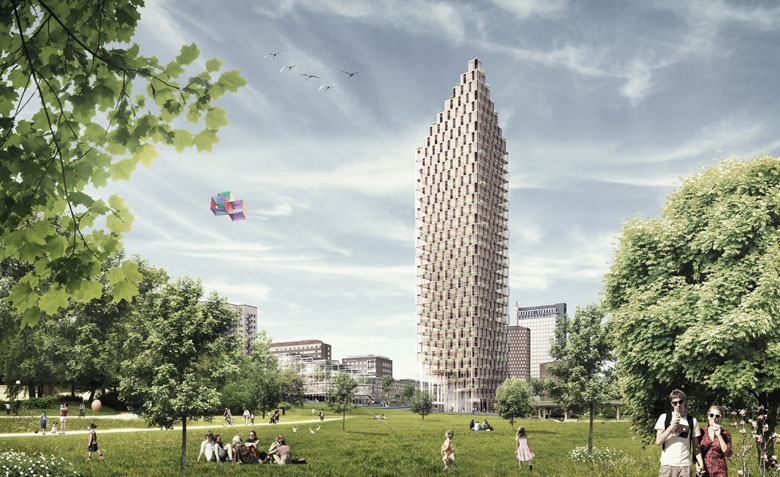
The use of vernacular and natural materials in construction is not just the reserve of hemp-wearing eco-warriors and their Hobit homes. In this article, originally published in Artworks Journal, Materials Council looks at innovative projects employing these more traditional materials in place of the glass, steel and concrete that homogenise the built environment across the globe.
A recently unveiled proposal to build the world’s tallest timber skyscraper in Stockholm has contentiously brought to attention a reassessment of the incumbent materials of our built environment and the established wisdom of their selection.
Industry has become so adept at engineering and synthesising new materials that bend to our will and satisfy our most demanding needs that, perhaps in the name of ‘progress’, many architects rarely look back at the natural materials we have historically relied upon and the inherent properties they were originally used for.
However, increasingly, we are seeing examples of a return to more traditional, vernacular and natural construction materials, highlighting that, within the context of increasing population densities, climate change and the dwindling non-renewable natural resources of the modern developed world, the new materials that we have designed in order to improve upon our traditional building materials and construction techniques have as many disadvantages as the materials we set out to replace.
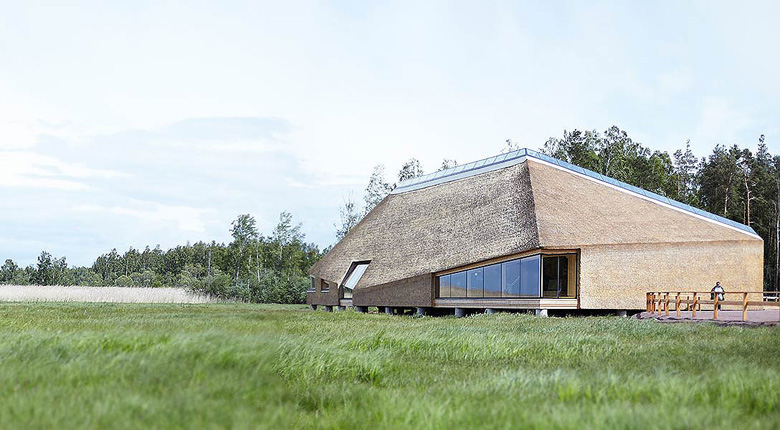 Tåkern visitor centre by Wingårdhs. Image by Tord-Rickard Söderström, courtesy of Wingårdhs.
Tåkern visitor centre by Wingårdhs. Image by Tord-Rickard Söderström, courtesy of Wingårdhs.These projects demonstrate how once prevalent materials, now considered unconventional, can be engineered, better implemented or combined with modern technologies to directly compete with and, in many cases, even outperform the manmade materials designed to supersede them, such as concrete and steel.
Thatching, for example, has not only seen a resurgence in use on domestic dwellings in the UK, as the fear of fire has receded and insurance premiums fallen, but has also been used by architects for small and large scale buildings around the world, from the Netherlands to Indonesia.
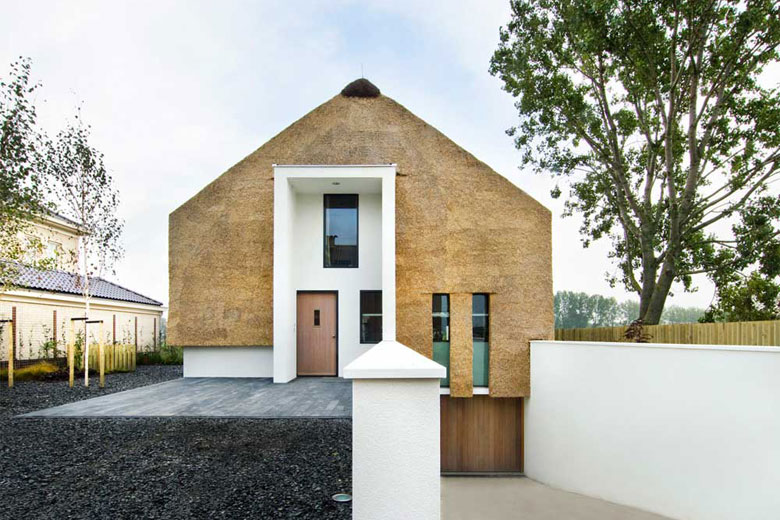 Living on the Edge by Arjen Reas. Image by Kees Hageman, courtesy of Arjen Raes.
Living on the Edge by Arjen Reas. Image by Kees Hageman, courtesy of Arjen Raes.Dutch studio Inbo used thatch wrapped around prefabricated panels for the roof of a large town hall in the Netherlands. Projects by Wingårdhs of Sweden and Dutch architect Arjen Raes extend the use of thatch beyond the roof to cover their buildings almost entirely in a dense coat of reeds.
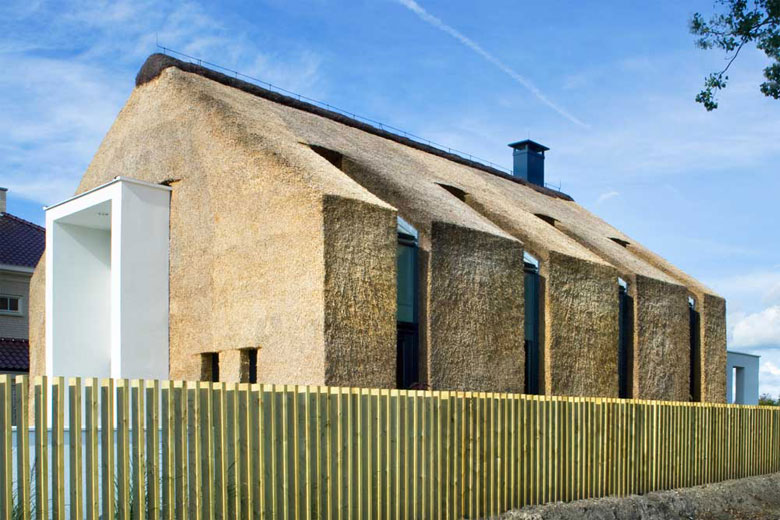 Living on the Edge by Arjen Reas. Image by Kees Hageman, courtesy of Arjen Raes.
Living on the Edge by Arjen Reas. Image by Kees Hageman, courtesy of Arjen Raes.When well maintained, the performance of thatch compares very favourably to modern alternatives. It is a highly effective waterproof layer and can do away with the need for guttering and pipes to redirect rainwater. The straw or reeds used are rapidly renewable, absorb carbon dioxide as they grow, require no processing and provide excellent insulation from both sound and temperature. They can often be sourced locally to a project in many areas of the world and at the end of their life can simply be composted.
The material itself is very low cost but, as the thatching process is a very time consuming, highly skilled technique no longer practised by many, its application can be costly. This cost would be reduced if thatch was to be become more widely adopted and the required skills more commonplace.
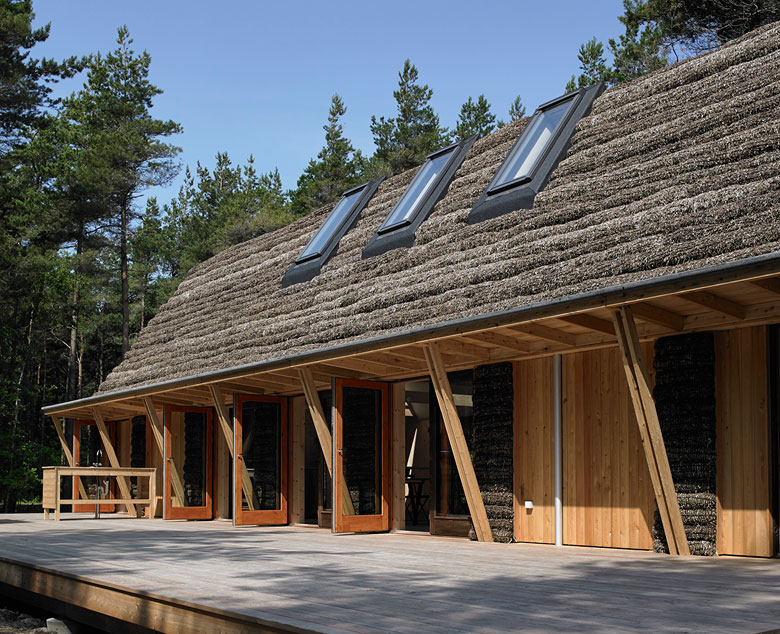 The Modern Seaweed House by Vandkunsten and Realdania Byg. Image by Helene Høyer Mikkelsen, courtesy of Realdania Byg.
The Modern Seaweed House by Vandkunsten and Realdania Byg. Image by Helene Høyer Mikkelsen, courtesy of Realdania Byg.In a similar vein, architects Vandkunsten looked to locally available materials and building traditions when designing a holiday house on the Danish island of Læsø, a preservation project initiated by non-profit organisation Realdania Byg. For many centuries trees in the area were very scarce but seaweed was abundant. As a result, houses were traditionally clad in seaweed, which provided excellent insulation and protection from the elements. But now only tens of the hundreds original seaweed houses remain.
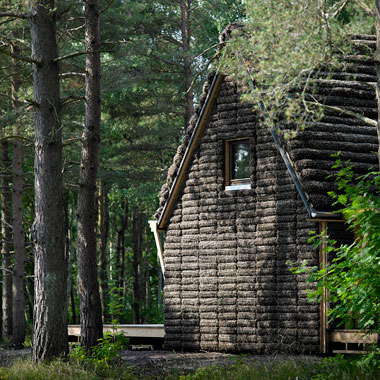 The Modern Seaweed House by Vandkunsten and Realdania Byg. Image by Helene Høyer Mikkelsen, courtesy of Realdania Byg.
The Modern Seaweed House by Vandkunsten and Realdania Byg. Image by Helene Høyer Mikkelsen, courtesy of Realdania Byg.Vandkunsten stuffed locally harvested seaweed into netted bags, to facilitate attaching it to the roof and facade, and also crammed it between the walls and under the floor. The result is low cost, high performing, long lasting, fire-proof, highly sustainable cladding and a building that has a unique modern aesthetic with a direct link to the history and cultural traditions of the island.
The use of vernacular materials is not just limited to cladding and insulation. Bamboo is a rapidly renewable natural material, growing up to 1 metre each day, making it very sustainable for use in construction. It has increasingly been adopted by architects for interior applications, including Rogers Stirk Harbour + Partners’ Madrid Barajas Airport, in the form of standardised panels, boards, veneers and blocks, comparable to commonly available timber formats. But its flexible use as a structural element, exploited in Asia for many years, has largely been overlooked.
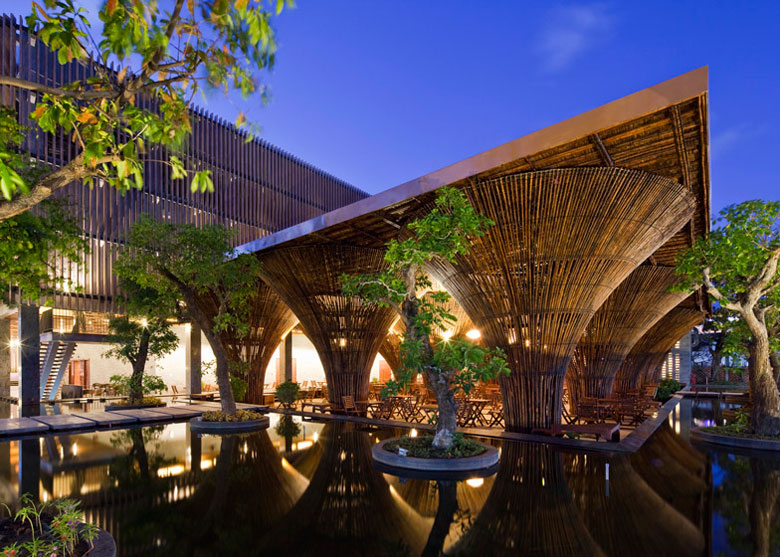 Kontum Indochine Cafe by Vo Trong Nghia Architects. Image by Hiroyuki Oki, courtesy of Vo Trong Nghia Architects.
Kontum Indochine Cafe by Vo Trong Nghia Architects. Image by Hiroyuki Oki, courtesy of Vo Trong Nghia Architects.For an open-air cafe in Vietnam, Vo Trong Nghia Architects designed conical bamboo columns, referencing typical Vietnamese fishing baskets, to support the roof. The structures were constructed using traditional techniques; joints made of tied rattan, bamboo nails and bamboo fixings rather than steel, all of which are most suitable to optimise the qualities of the material and design.
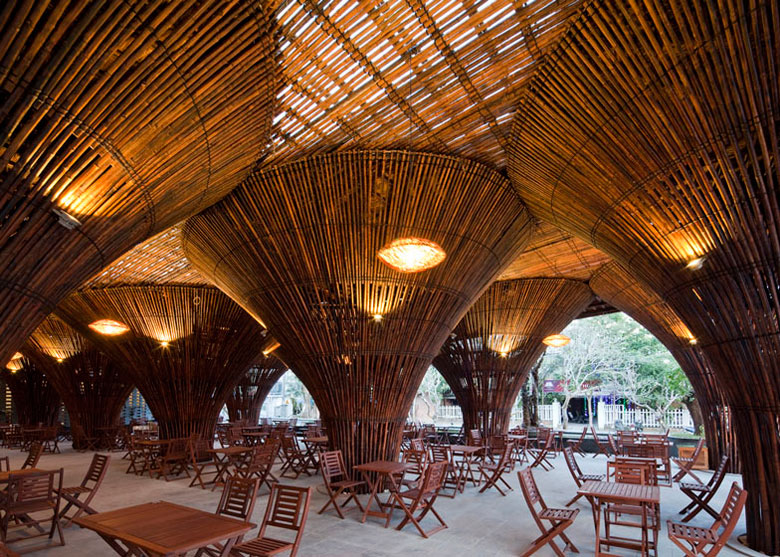 Kontum Indochine Cafe by Vo Trong Nghia Architects. Image by Hiroyuki Oki, courtesy of Vo Trong Nghia Architects.
Kontum Indochine Cafe by Vo Trong Nghia Architects. Image by Hiroyuki Oki, courtesy of Vo Trong Nghia Architects.Winner of this years Foster + Partner’s prize (presented annually to an Architectural Association diploma student who best addresses themes of sustainability and infrastructure), architecture graduate John Naylor proposes the introduction of bamboo construction to Haiti as a solution to poor construction practices, heavily reliant on concrete due to extensive deforestation, that lead to many deaths and destruction in the devastating earthquake of 2010.
The proposal makes use of bamboo’s construction properties to build low-tech, easy to construct, resilient housing but what is perhaps most insightful of Naylor’s project is his recognition of the need for a sustainable, local, bamboo-growing infrastructure and suggestion of how it could be achieved.
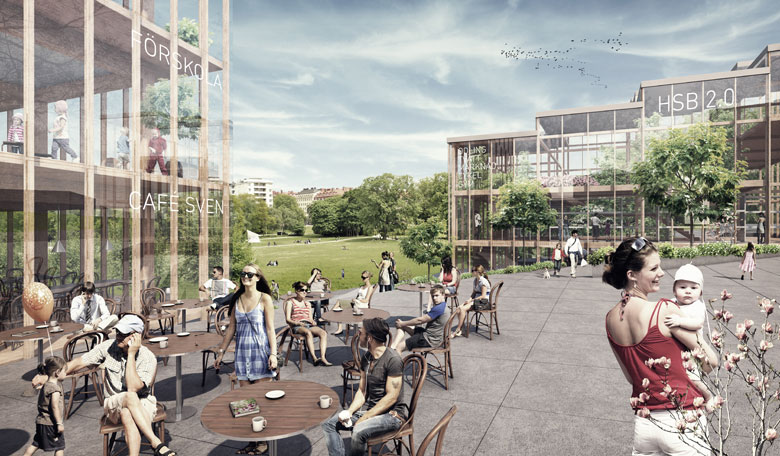 HSB 2023 Västerbroplan by C.F. Møller. Image courtesy of C.F.Møller
HSB 2023 Västerbroplan by C.F. Møller. Image courtesy of C.F.MøllerThe 34-storey timber skyscraper proposal, by Scandinavian architectural practice C. F. Møller, is the most ambitious example, building upon a general growing trend of adopting structural timber for larger buildings and progress made by others, including Waugh Thistleton Architects‘ nine-storey Stadthaus in London and Michael Green‘s in-depth feasibility study entitled ‘The Case for Tall Wood Buildings‘.
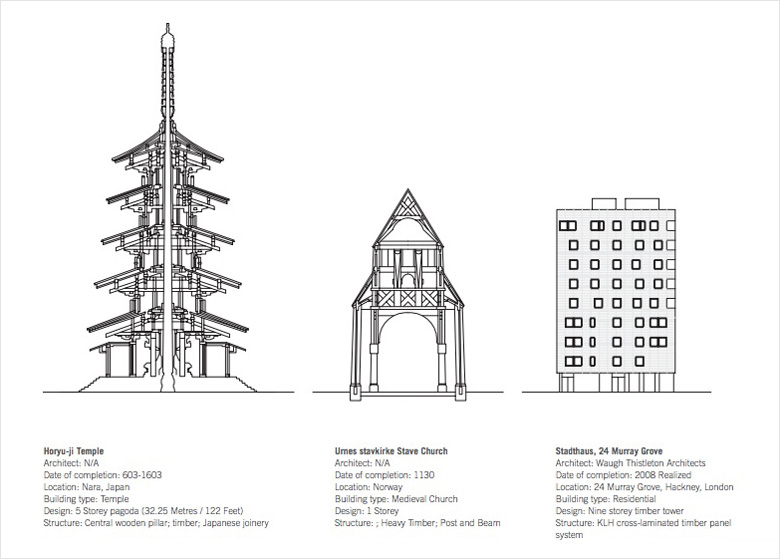 Wood structures throughout history from ‘The Case for Tall Wood Buildings‘ by Michael Green Architects, licensed under CC.
Wood structures throughout history from ‘The Case for Tall Wood Buildings‘ by Michael Green Architects, licensed under CC.Timber construction for smaller buildings and domestic dwellings is taken for granted but the existence of tall wooden buildings historically is much less known. Tall wooden buildings are not new. Wooden pagodas up to 19-storeys tall built in Japan during the 11th Century survive to this day in spite of their highly seismic and wet climate environments. Other countries around the world, including Canada and the UK, also have a history of tall wooden buildings.
 HSB 2023 Västerbroplan by C.F. Møller. Image courtesy of C.F.Møller
HSB 2023 Västerbroplan by C.F. Møller. Image courtesy of C.F.MøllerOver the last century, concrete and steel have become embedded in the fabric of our cities and construction culture, and will no doubt remain so. They have become the de facto materials relied upon to extend further into the sky and span wider expanses. If these remain our primary goals, concrete and steel will continue to be our construction materials of choice.
But beyond these extremes of architectural endeavour and scale, the disadvantages of these materials become more readily evident. Steel is extremely energy intensive to produce, giving it very high values of embodied carbon and embodied energy, two of the most quantifiable measures of a material’s sustainability. Due to the vast quantities it is used in, concrete production accounts for around 5% of world carbon dioxide emissions (the principal greenhouse gas) and, when we take into account its transportation, concrete represents more than five times the carbon footprint of the airline industry as a whole.
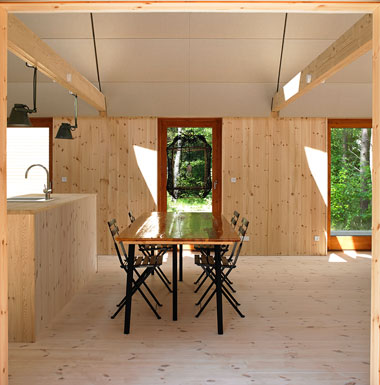 The Modern Seaweed House interior by Vandkunsten and Realdania Byg. Image by Helene Høyer Mikkelsen, courtesy of Realdania Byg.
The Modern Seaweed House interior by Vandkunsten and Realdania Byg. Image by Helene Høyer Mikkelsen, courtesy of Realdania Byg.Timber, on the other hand, removes carbon dioxide from the atmosphere as it grows and stores it within. A forest, then, is like a carbon reserve. When harvested, manufactured and used to construct a building the accumulated carbon is locked inside. A typical North American light timber frame home captures around 28 tonnes of CO2.
But the sustainable use of timber as a carbon neutral, abundant and readily renewable material is entirely dependent on successful forest management, responsible sourcing and harvesting, and appropriate end-of-life handling. The cycle of felling and planting trees is actually very beneficial to the atmosphere as it is only during growth that a tree absorbs CO2 and releases oxygen. Once a tree is mature this process virtually stops.
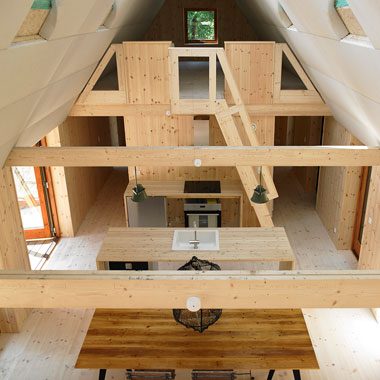 The Modern Seaweed House interior by Vandkunsten and Realdania Byg. Image by Helene Høyer Mikkelsen, courtesy of Realdania Byg.
The Modern Seaweed House interior by Vandkunsten and Realdania Byg. Image by Helene Høyer Mikkelsen, courtesy of Realdania Byg.At the end of a timber building’s life, if the timber elements are incinerated or allowed to decompose then all of the carbon locked inside will be released into the atmosphere. We can reclaim energy from the timber by burning it, yet we will have only delayed our contribution to climate change. If, however, the timber components are reused or reappropriated, then the carbon remains sequestered.
Performance wise, timber has a greater tensile strength in comparison to steel (twice as much on a strength-to-weight basis) and has a greater compressive resistance strength than concrete. As a result, engineered structural timber elements generally match, and in some cases exceed the performance of reinforced concrete in regard to their strength-to-weight ratio. They are also completely dimensionally stable.
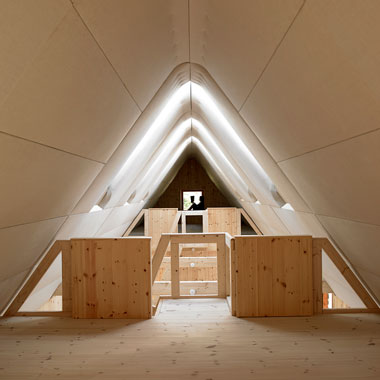 The Modern Seaweed House interior by Vandkunsten and Realdania Byg. Image by Helene Høyer Mikkelsen, courtesy of Realdania Byg.
The Modern Seaweed House interior by Vandkunsten and Realdania Byg. Image by Helene Høyer Mikkelsen, courtesy of Realdania Byg.Timber has better acoustic properties, creating more pleasant interior environments, and does not require additional finishes to be applied to its surface; it is in fact more desirable in its natural state.
One of the most common misconceptions about wooden structures is that they are less resistant to fire, when engineered timber and large wood members are actually more fire resistant than both steel and concrete. As 15% of wood’s mass is water, the ignition of the timber is delayed as the water within first evaporates before combustion. When fire does eventually take hold of the timber, the core is protected by the charring of the outer layers of the wood, insulating it from heat penetration. These characteristics are very beneficial in preventing catastrophic structural failures, which steel performs poorly in regard to. Timber does allow surface flames to spread much easier, however.
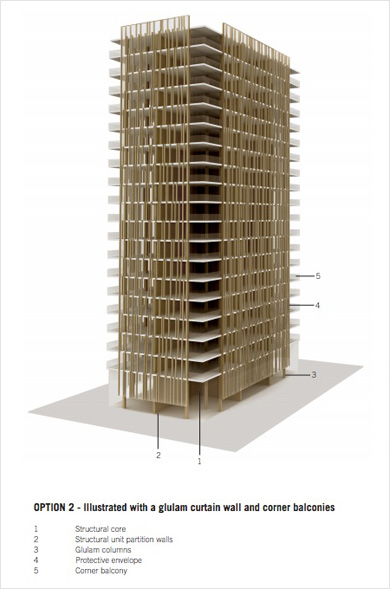 Tall wood building proposal from ‘The Case for Tall Wood Buildings‘ by Michael Green Architects, licensed under CC.
Tall wood building proposal from ‘The Case for Tall Wood Buildings‘ by Michael Green Architects, licensed under CC.But the aspect most likely to hasten adoption of more large and tall timber buildings is the potential cost savings. In Michael Green’s feasibility report he presents that currently using suitable timber elements and construction techniques for a tall wooden building is roughly equivalent to the cost of using concrete and steel. If, however, timber construction becomes more widely adopted and our manufacturing and construction industries become better geared and integrated to address the benefits afforded there is large scope for savings to be made.
The lower weight of structural timber elements in comparison to concrete and steel means cost savings are made during transport, in the foundations and in the course of erection. Much of the building can be prefabricated and preassembled in a factory, at a lower cost than on-site construction, saving a large amount of time required on-site while also being more efficient to construct. Factory prefabrication also ensures stricter quality control.
For these ‘old fashioned’ materials to be welcomed and succeed it is recognised that there are many misconceptions, both public and in the property and construction industries, that must first be overcome. More traditional material solutions, like the examples presented here, must be adopted for larger and more prestigious projects and publicly praised for their quality of design and innovation. But we must also illustrate that the arguments for the re-adoption of these materials are not just economic or environmental but that they offer greater design merit and a richer cultural value than the homogenous glass, steel and concrete boxes that standardise the built environment across the globe.